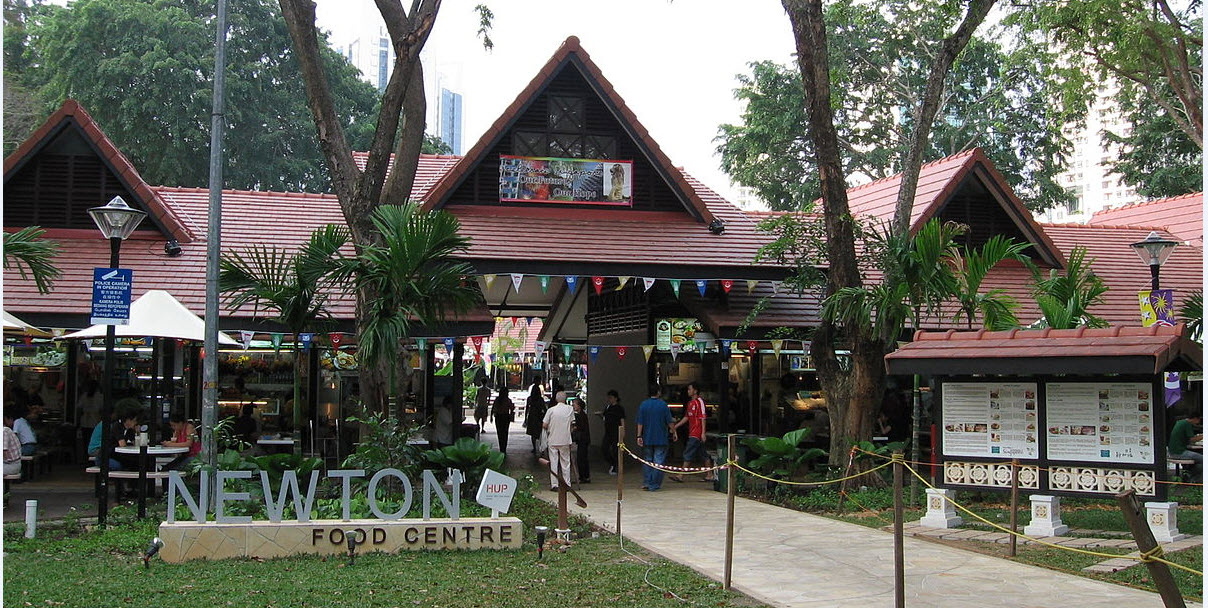Please kindly see the below for the floorplans of the units available in The Hyde. Various floorplans are available to suit your family needs. Kindly take note that the floorplans are subjected to changes from the developer. The hyde is located at the core city centre.
The Hyde Floor Plans
The Hyde consist of 1, 2, 3 bedroom units floor plans available. Typically, there are 2 types of facing. Balmoral Road or Stevens Road facing. As a general guide, units 6th floor and above are able to get a unblock view. The floor plans are for your illustration to see the different bedroom sizes as well as the floor plans and types available for your consideration. Please see the latest update here.
The Hyde Bedroom Units
Buying a house or condominium is considered to be the most the most challenging thing to consider because you have to undertake thorough scrutiny of the house to ensure you are buying exactly what you want. Symbols are often confusing and it is important to ensure you gather and verify all the important details about the condo before settling on buying it.
Doors
Doors are important as it visualizes the link between rooms in a unit. When you make out the door design to be a Quarter-circle it will be easy to determine the entire layout of the unit. For example, when bathroom doors open to the room it is probably a master bedroom. When the arc door symbol show where doors swing either inwards or outwards it will give you an insight on the floor plan.
Windows
Every house should be well ventilated in order to meet the housing standards and regulations making windows to be a vital feature to consider when looking for a unit. There are two different categories of windows popularly found in Singapore, the sliding window and the casement window which resembles doors. Homebuyers are wary of ventilation in every unit and therefore windows are an important feature in a unit.
The Plan Layout
The arrangement of the floor and layout is an important factor as it defines different areas in a unit. Many parents like units that have children rooms near to theirs for close monitoring. A number of homeowners would the kitchen that is adjacent to the main door. Variety of people goes for units with corridors to separate private rooms and places from the public.
Shape
Many homeowners prefer units with a boxy shape because it fits different designs of furniture. This shape also utilizes space ensuring even corners are utilized.
Walls
Structural walls are marked by solid bold lines and carry all the weight of the entire unit and cannot be removed or modified. Non-structural walls separate one room from the other and are characterized by thin lines.
Size
Some floors plans are marked with numbers written on them to show the exact dimensions in millimeters. This dimensions will come in handy during the renovation.
Private Enclosed Places
Families with young children may require private enclosed places to contain children. Some condos have a large private enclosed place based on buyers likes.
Maid’s Room
Large families that have maids will require a room for the maid. Large units usually position the maid’s room off the kitchen.
Cupboards
Most condominiums nowadays come with built-in cupboards. The floor plan clearly indicates whether the unit has built-in cupboards or not.
Please do not hesitate to contact us should you require detailed information on the unit. A full copy of the floorplans is also available upon request. Please read our disclaimer for usage of The Hyde floorplans. More information can be found at location and project details of the development.










